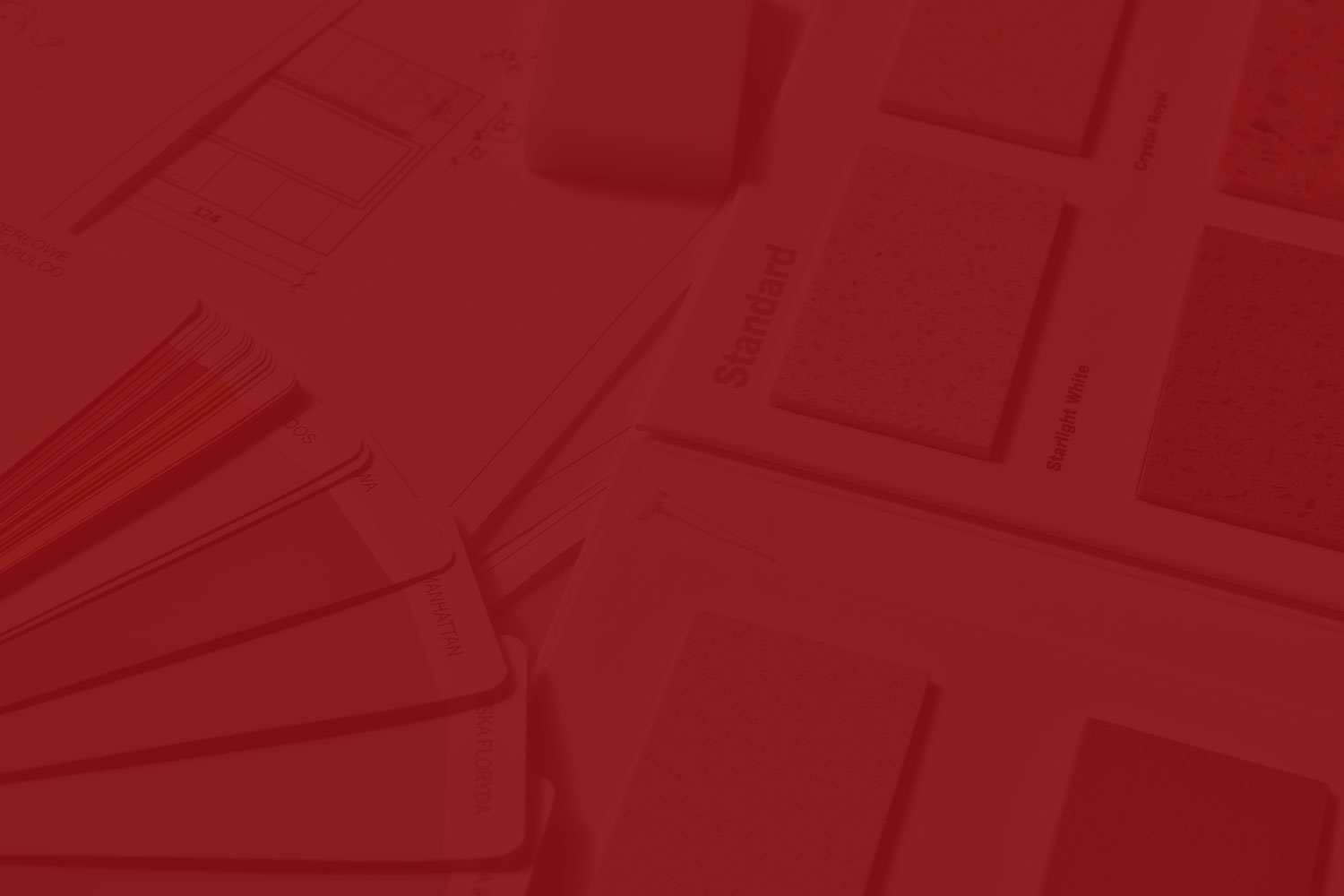Design/Build
With design-build, you contract with R2 Construction as the general contractor to both design and build your project. You do not have to separately contract with an architect/engineer firm for design–that is our responsibility as the general contractor. We, in turn subcontract, typically through competitive bidding, for an architect/engineer and other construction trade work.
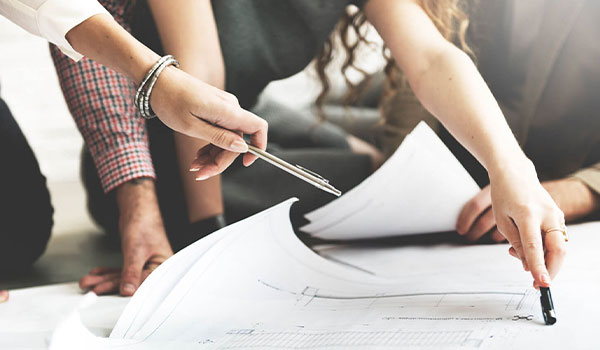
Pre-Constuction
During this phase, our team and other consultants will work together to assess current structures, electrical systems, and more, in order to determine what needs to be done before construction can begin. These assessments allow for a thorough analysis of the construction site, which helps our design-build team to maximize efficiency throughout the project.
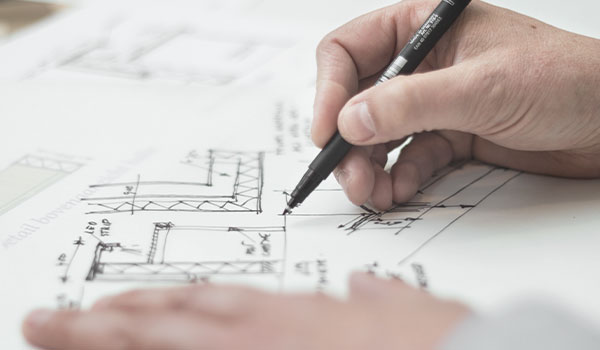
Architectural Design
Our design-build team assess areas for cost savings and optimized productivity, while also meeting functional requirements and style preferences. The overall project vision is established during this phase, and preliminary drawings are presented to the owner. After owner approval, construction documents are submitted for permitting at local city/county building departments.
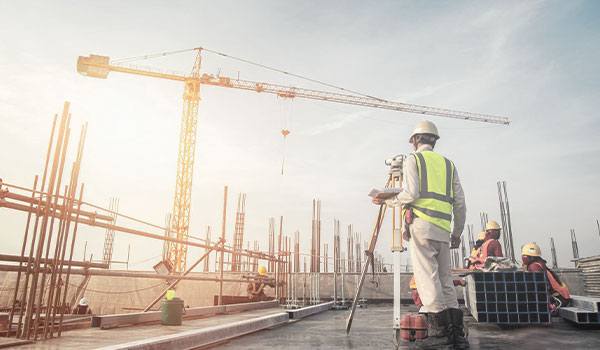
Construction
At this point, our construction team is ready to start the project. All subcontractors and vendors are familiar with the design and vision of project which allows for fast tracking through the construction phases and inspections.
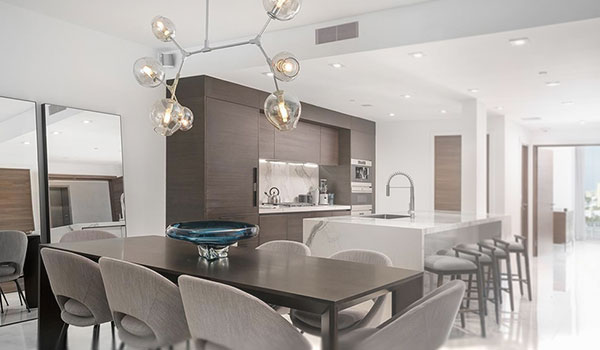
Post-Construction
During this phase, we perform quality control measures and perform punch-out tasks. Our interior design team is assisted in furniture moving, special installations, and coordination of staging. Once all is set, our cleaning crew arrives to perform a final cleaning to leave the project move-in ready.




